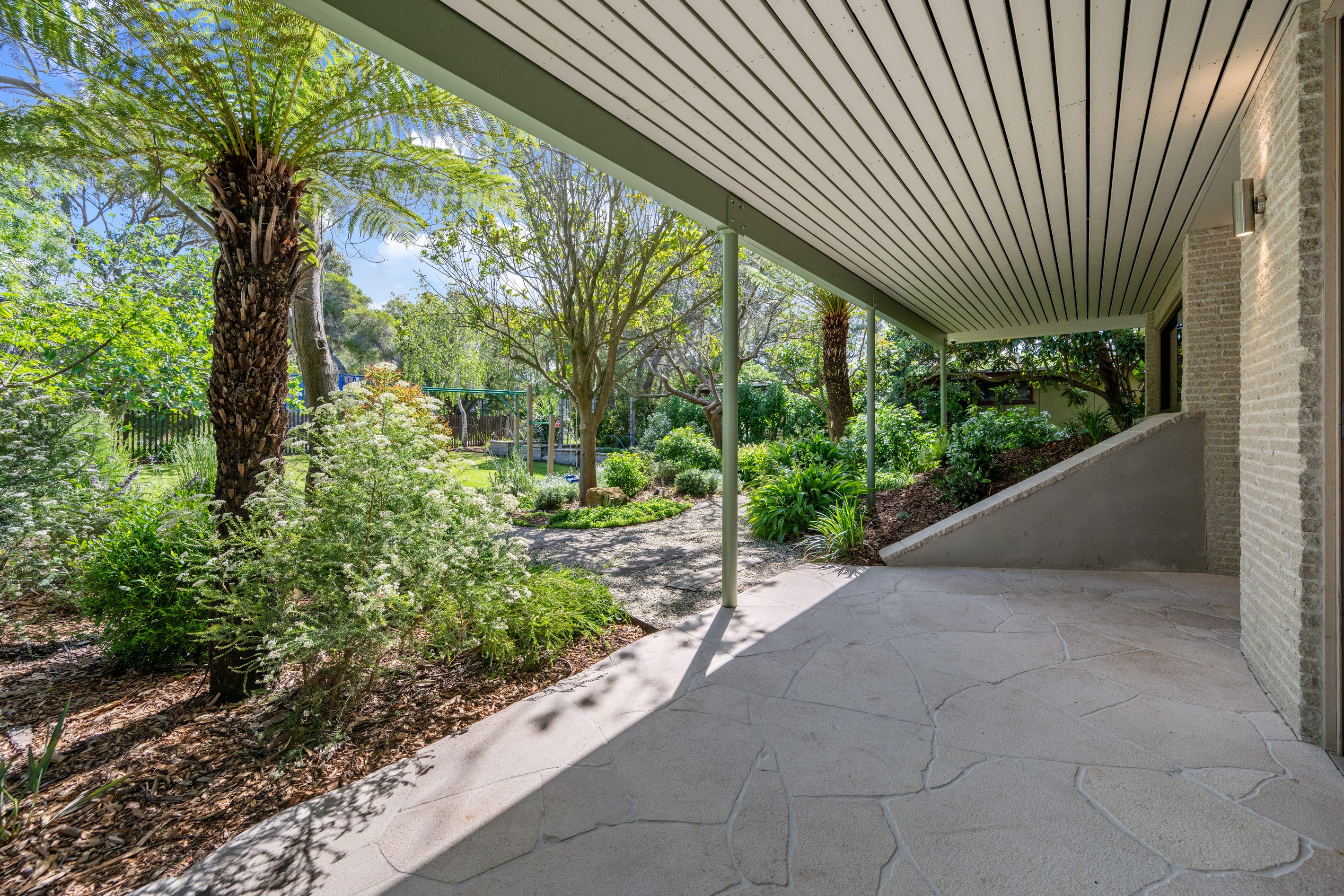Are you interested in inspecting this property?
Get in touch to request an inspection.
- Photos
- Video
- Floorplan
- Description
- Ask a question
- Location
- Next Steps
House for Sale in Inverloch
The Nest - An Architectural Sanctuary Among the Trees
- 4 Beds
- 2 Baths
- 2 Cars
Positioned in Inverloch's exclusive Lohr Avenue, The Nest is a home that feels alive - a seamless fusion of architecture and nature that captures the true essence of coastal living. Designed to breathe with its environment, it's a sanctuary that invites you to slow down, connect, and live in rhythm with the landscape.
Designed by award-winning Atlas Architects, this remarkable residence has been featured in The Design Files and The Local Project for its innovative design and craftsmanship. Created to breathe with its environment, it's a sanctuary that invites you to slow down, connect, and live in rhythm with the landscape.
From the moment you arrive, there's a sense of calm. The exterior blends softly into the treetops - split-face brickwork, timber and gentle eucalyptus tones grounding the home in its coastal setting. Pathways, decks and garden walkways connect each pavilion, creating the feeling of moving through a private resort rather than a conventional home.
Upstairs, the living space floats amongst the canopy, surrounded by glass and bathed in natural light. The kitchen forms the heart of the home - warm, tactile, and inspired by the sand and stone of the nearby shoreline. Sliding doors open to a recessed balcony where the sea breeze drifts in, and the sounds of the surf blend with the rustle of leaves.
Downstairs, a sense of retreat takes over. The master suite overlooks the lush northern garden, complete with heated floors, towel warmer and a built-in pull-out sauna - a personal sanctuary designed for rest and recovery. A private study nook is tucked behind a dune, while the versatile studio, fitted with a Murphy bed, can serve as a guest suite, creative space, or multi-purpose retreat.
At the heart of the home lies the entertainer's deck - a natural gathering place that connects upper and lower levels. With its Artusi 4-burner BBQ, Gozney dual-fuel pizza oven, and outdoor fireplace, this is where the family comes together, sharing long summer evenings beneath the stars.
Sustainability sits quietly at the core of The Nest. Achieving a 7.4-star energy rating, the home features a 14kW solar system with 26 panels, 12.6kW battery, and energy-efficient heat pump hot water. There are three 2,500-litre water tanks for garden and household use, double glazing throughout, and passive solar design that naturally moderates temperature year-round. A 3-phase power supply, monitored security cameras, and dual-zone alarm system complete the home's intelligent infrastructure.
Every space within The Nest has purpose, balance, and warmth. The materials are honest and natural - timber, terrazzo, handmade tiles - each one chosen to reflect the coastal palette and the textures of the surrounding bushland. The home flows gently between indoors and out, offering moments of privacy and connection in equal measure.
Perfectly positioned within Inverloch's most coveted pocket, The Nest isn't just a home - it's an experience. A place to gather, to reflect, and to live immersed in the beauty of nature.
Discover more about this award-winning home:
The Design Files Feature- https://thedesignfiles.net/2024/01/architecture-the-nest-atlas-architect
The Local Project Feature- https://thelocalproject.com.au/articles/the-nest-by-atlas-architects-project-feature-the-local-project/
Atlas Architects - The Nest https://www.atlasarchitects.com.au/projects/the-nest
DISCLAIMER: To inspect this property, we kindly ask as a condition of entry that you please provide photo identification.
211m²
585m² / 0.14 acres
2 garage spaces
7.5
4
2
Next Steps:
Request contractAsk a questionPrice guide statement of informationTalk to a mortgage brokerAll information about the property has been provided to Ray White by third parties. Ray White has not verified the information and does not warrant its accuracy or completeness. Parties should make and rely on their own enquiries in relation to the property.
Due diligence checklist for home and residential property buyers
Agents
- Loading...
- Loading...
Loan Market
Loan Market mortgage brokers aren’t owned by a bank, they work for you. With access to over 60 lenders they’ll work with you to find a competitive loan to suit your needs.
