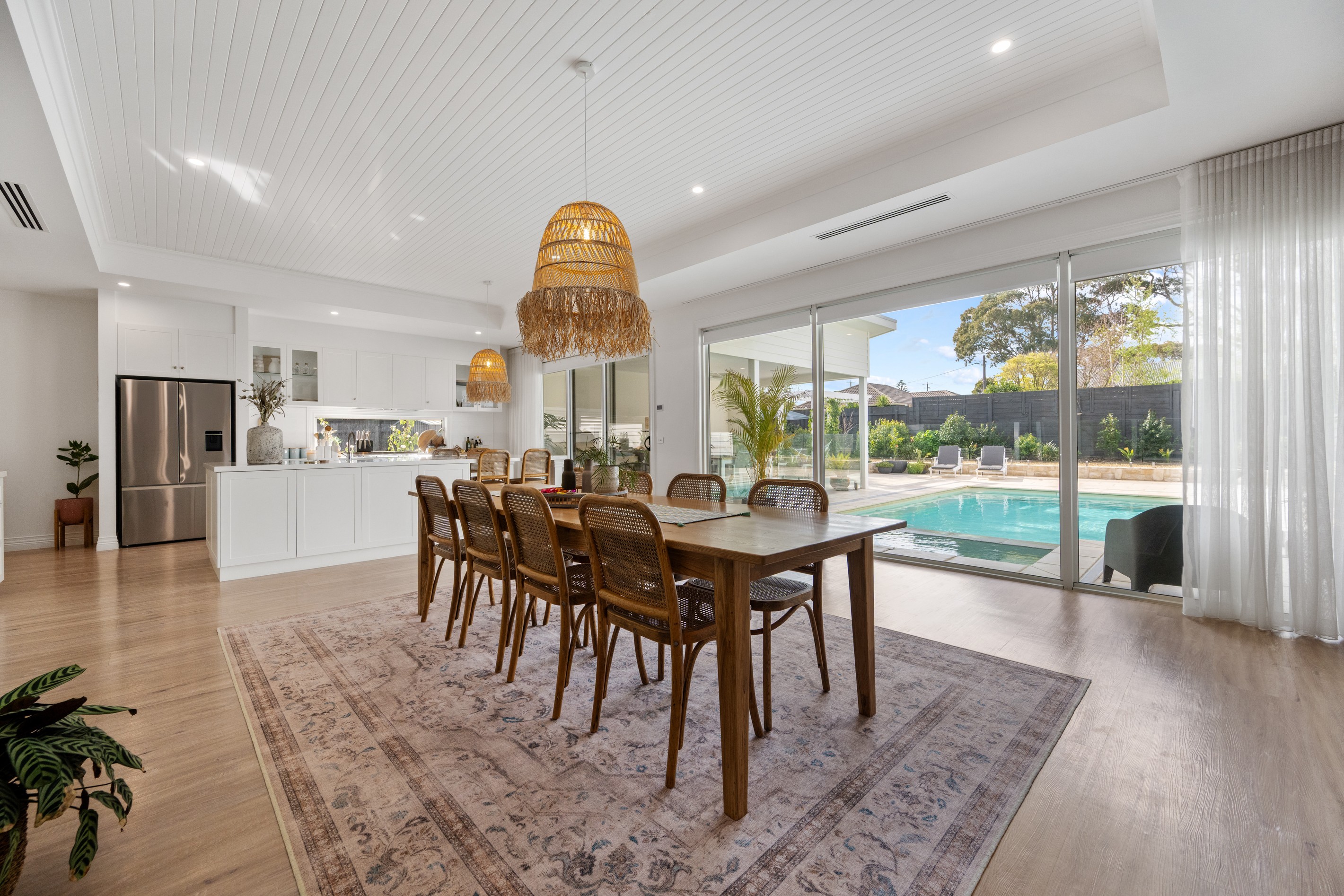Are you interested in inspecting this property?
Get in touch to request an inspection.
- Photos
- Video
- Floorplan
- Description
- Ask a question
- Location
- Next Steps
House for Sale in Inverloch
Iconic Inverloch Residence
- 4 Beds
- 2 Baths
- 2 Cars
Arguably the most recognized and admired home in Inverloch, this stunning property is a showpiece of street appeal, lifestyle design, and premium location, all set on a generous 1/4 acre (approx.) allotment right in the heart of town.
From the moment you arrive, the charming front veranda welcomes you with character and elegance, offering just a glimpse of the impressive quality and attention to detail that lies beyond.
Step inside to discover a thoughtfully designed floor plan that combines modern luxury with timeless comfort. At the front of the home, a formal lounge provides a quiet, refined space featuring custom built-in cabinetry, ideal for relaxed evenings or reading retreats.
Prepare to be amazed as you enter the expansive open plan living zone. The show stopping kitchen features stone benchtops, premium appliances, incredible storage, and a seamless connection to the outdoor entertaining area. A true heart of the home.
The dining area overlooks the sparkling pool yard and features eye-catching paneled ceilings that add texture and warmth to the space.
The main living room is nothing short of incredible, centered around a stunning feature wall finished in mineral plaster and anchored by a sleek gas log fireplace, the perfect blend of style and comfort.
The master suite is a true retreat, with direct access to the pool area via sliding glass doors, a luxurious walk-in robe, and an exquisite ensuite featuring a walk-in shower and high-end finishes.
The three bedrooms are also located at the front of the home, each beautifully appointed with feature wall paneling, designer lighting, and built-in robes that enhance both function and style.
The central bathroom is simply stunning. Featuring stone benchtops, a freestanding bath, a large walk in shower and premium fixtures, creating a space that's both functional and luxurious.
Further down the hall, a clever built-in study nook with a stone benchtop offers the perfect space for working from home or quiet homework sessions.
The laundry is truly exceptional, boasting extensive stone benchtops, abundant storage, and practical layout, a dream for any family.
Outdoors the grandeur continues with a salt-chlorinated, heated pool and spa perfect for year-round enjoyment. The adjoining alfresco area makes entertaining a breeze, while around the corner, a fire pit setting creates the ultimate spot for winding down under the stars.
Every detail of this home has been carefully considered and executed to the highest standard. From its iconic facade to its sophisticated interiors, this is a property that truly stands out in every way.
DISCLAIMER: To inspect this property, we kindly ask as a condition of entry that you please provide photo identification.
1,075m² / 0.27 acres
2 garage spaces
4
2
Next Steps:
Request contractAsk a questionPrice guide statement of informationTalk to a mortgage brokerAll information about the property has been provided to Ray White by third parties. Ray White has not verified the information and does not warrant its accuracy or completeness. Parties should make and rely on their own enquiries in relation to the property.
Due diligence checklist for home and residential property buyers
Agents
- Loading...
- Loading...
Loan Market
Loan Market mortgage brokers aren’t owned by a bank, they work for you. With access to over 60 lenders they’ll work with you to find a competitive loan to suit your needs.
